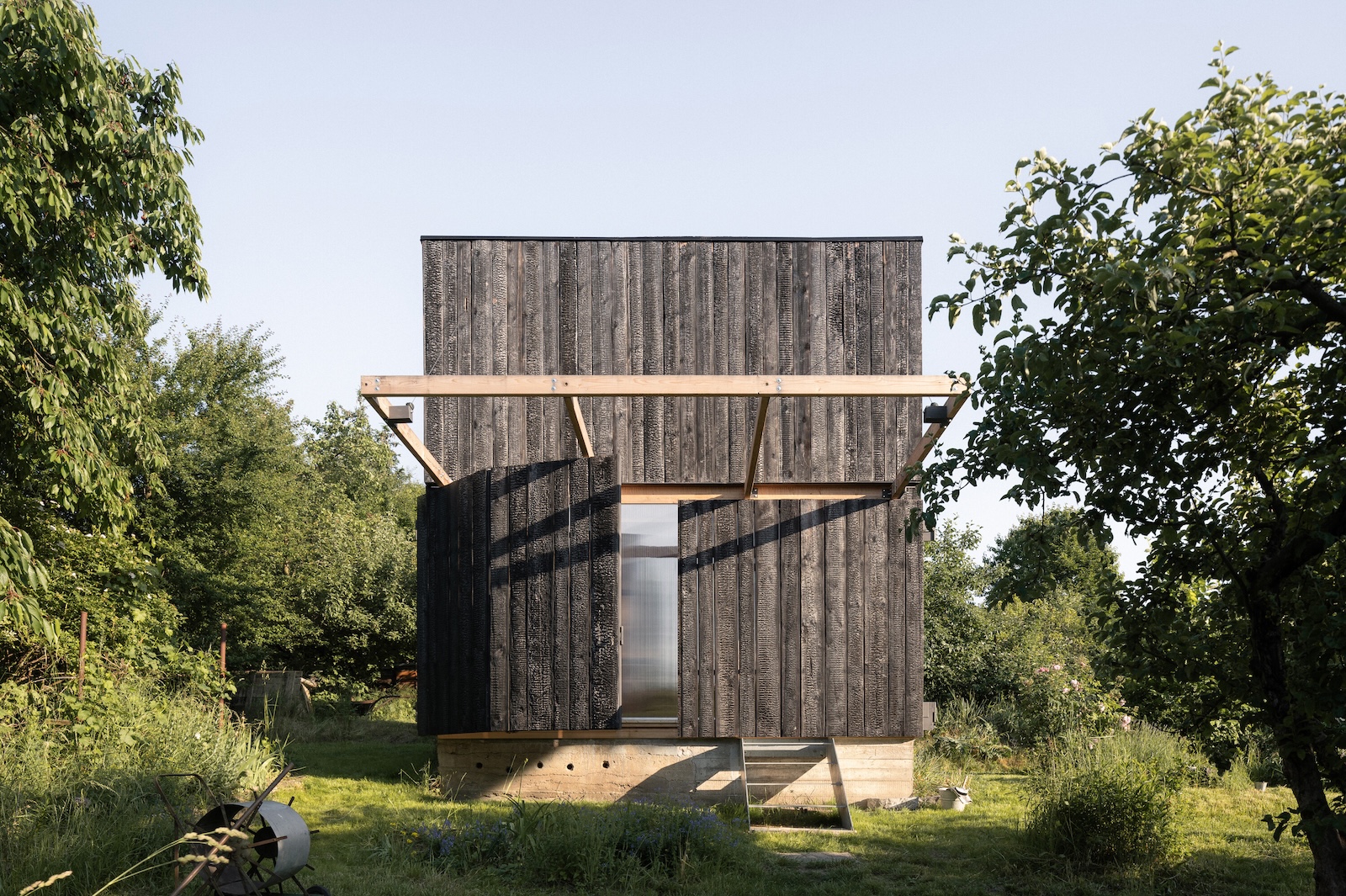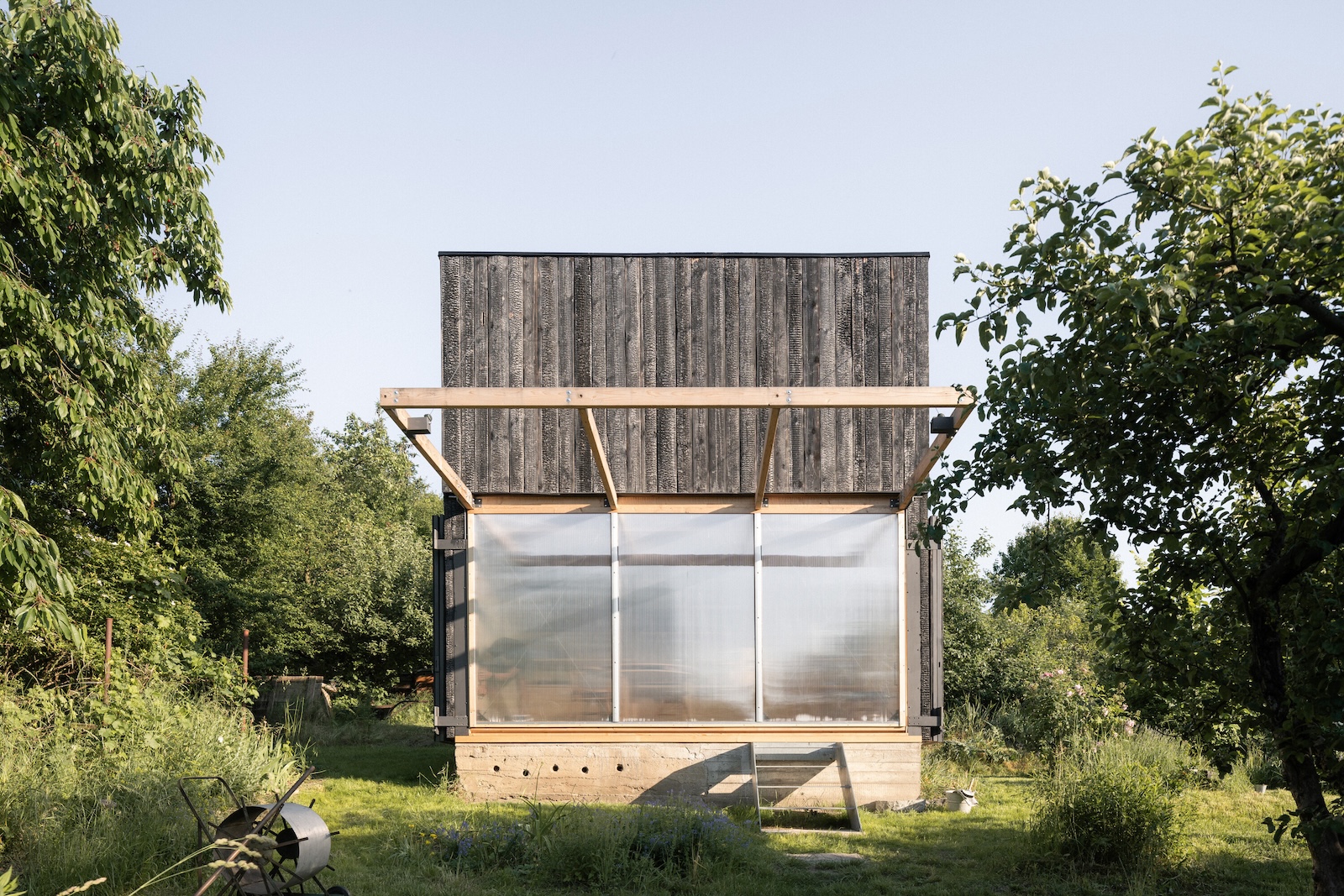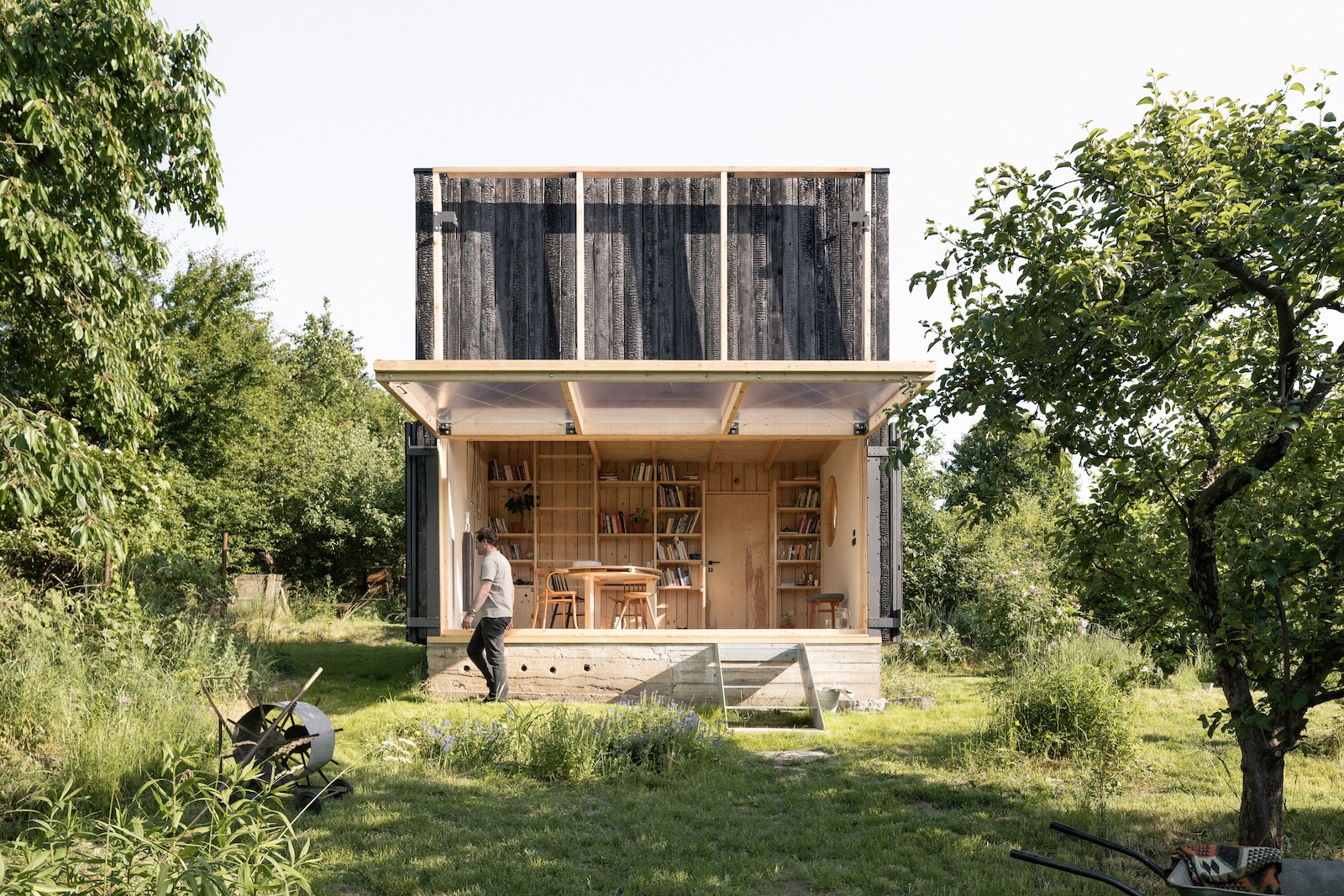Byró Architekti’s smallest project to date is its biggest scene stealer. Located in a garden enclave just 20 minutes from Prague’s city center, the shed was built on the foundation of a dilapidated cottage. The owners use the property as a retreat and wanted a small hangout to use as a library, gathering space, shelter from the rain, and extra bedroom, while communing with the surrounding greenery.
To tick all those boxes, architects Jan Holub and Tomáš Hanus devised a pavilion with built-in bookshelves, a sleeping loft, and a façade that pops up to fully connect indoors and out. It’s a practical folly.
Photography by Alex Shoots Buildings, courtesy of Byró architects (@Byro -Architecti).



“We thought about how to connect the building as closely as possible to the surrounding garden, and we ultimately came up with the idea of a folding panel that allows one side of the house to completely open,” write Holub and Hanus.”This way, the interior seamlessly transitions to the outdoors, with the garden penetrating the building, creating a kind of paraphrase of a garden loggia, which was our architectural inspiration.”

